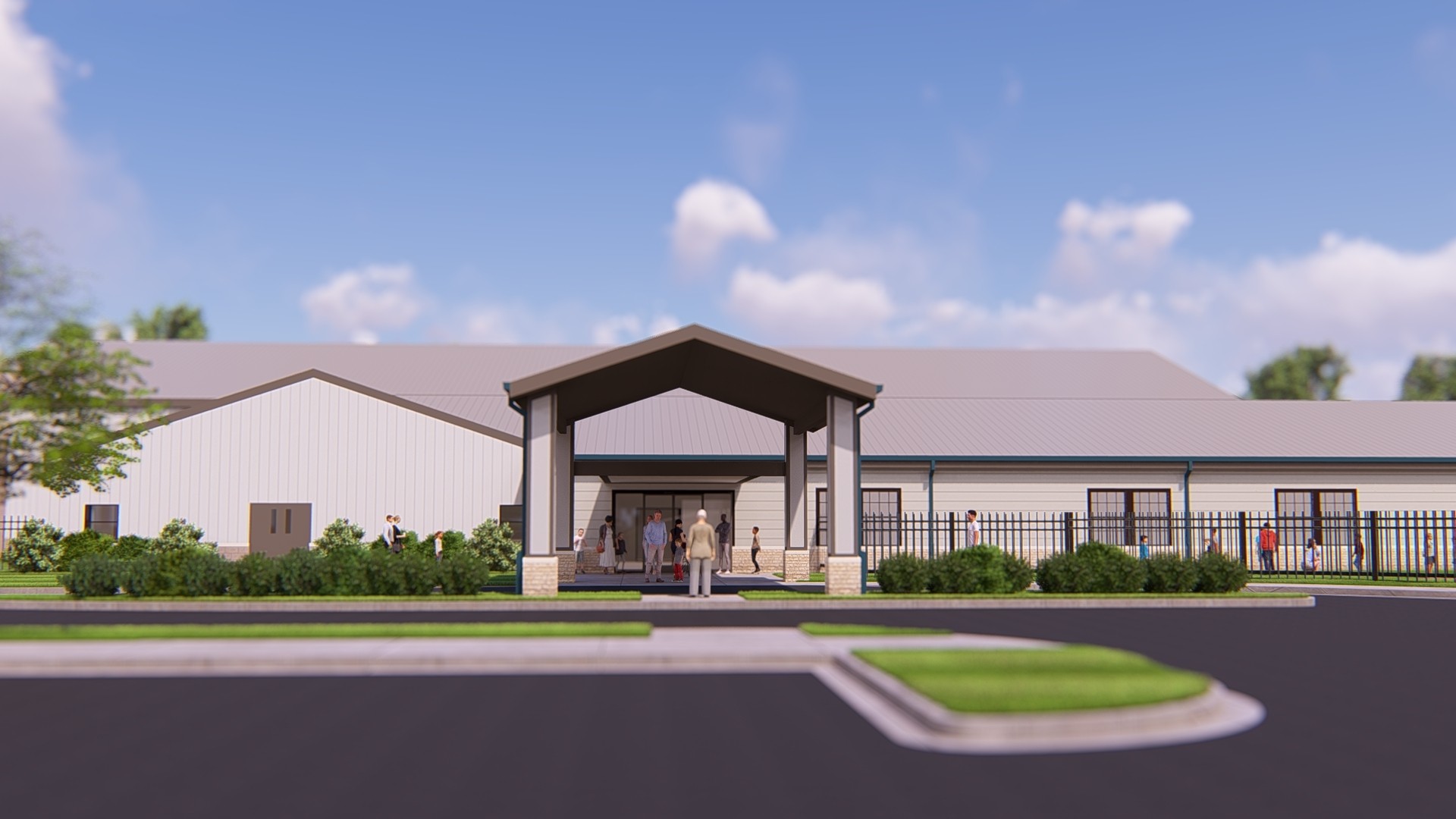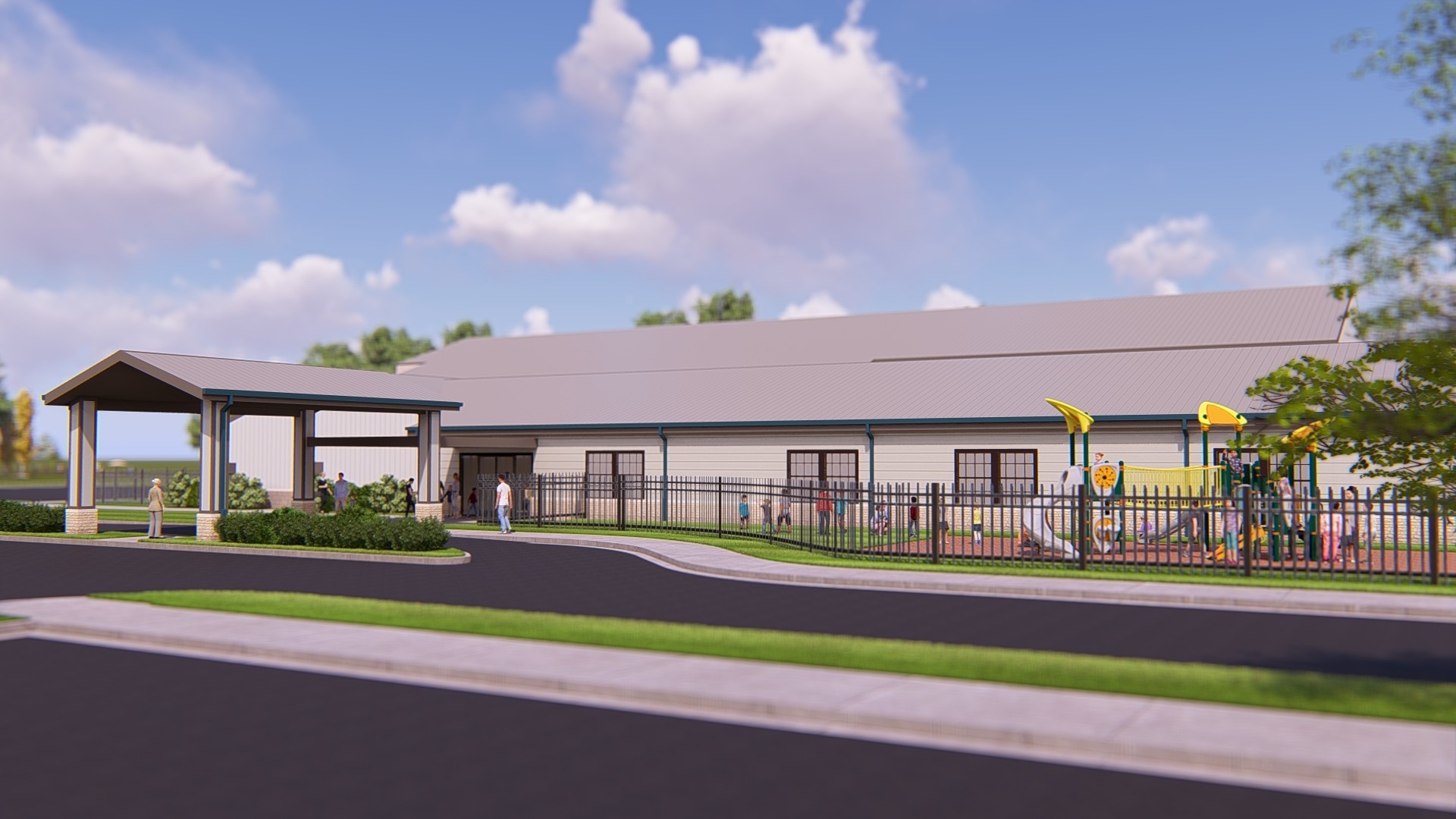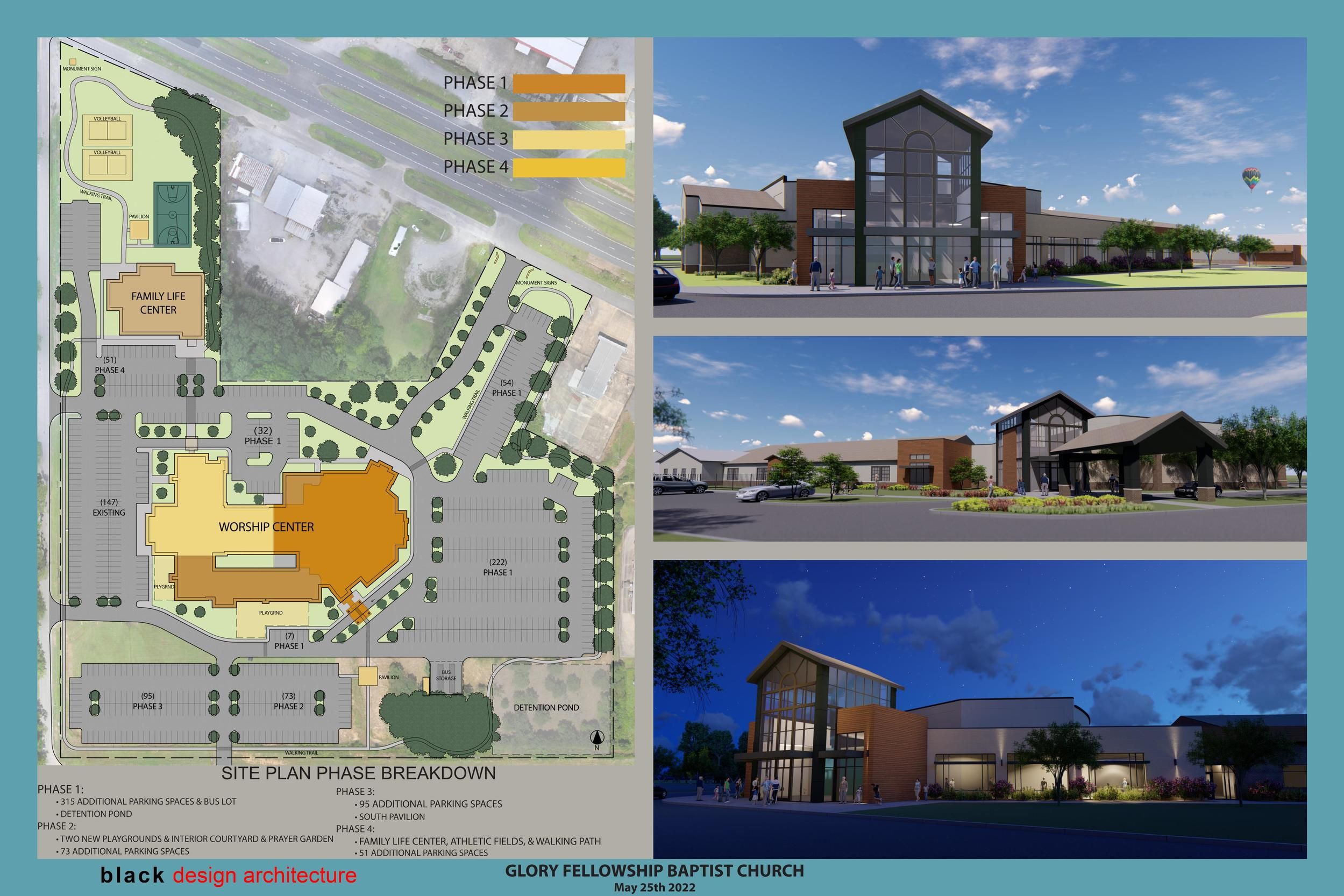Future Growth at Glory Fellowship
Glory Fellowship
New Childrens Wing
The development on the childrens wing is expected to be completed before January 2027.
Children's Education Wing - re-configure existing spaces, add 8 new classrooms, director's office, check-in, two worship rooms, kitchen, laundry, resource room. 10,400 sf addition.


Master Plan
Vision for the Future
Looking ahead, Glory Fellowship Baptist Church remains committed to its mission of making disciples and building a strong, faith-centered community in Jasper, Alabama. Guided by God’s Word, the church continues to expand its ministries and outreach efforts, aiming to reach more people and strengthen its impact locally and globally.
Building For The Future Of Glory
The long-term campus goals are only made possible by faithful giving above and beyond.

Full Campus Expansion Plan
At Glory Fellowship, we’re committed to creating spaces that foster spiritual growth, community connection, and life-changing ministry for generations to come. Our multi-phase campus expansion is designed to support the church’s growing ministries, enhance fellowship opportunities, and better serve our members and community. Each phase reflects our mission to build a place where faith, family, and fellowship thrive.
PHASE 1
- Children’s Education Wing – reconfigure existing spaces, add 8 new classrooms, director’s office, check-in, two worship rooms, kitchen, laundry, and resource room.
10,400 sf addition - Playgrounds – preschool playground in new lawn area south of wing addition; children’s playground area to west side of building – both with aluminum picket fencing.
- Recreational basketball and pickleball courts.
- New campus entrance off US 78 (main).
PHASE 2
- New Worship Center – 994 total seat auditorium; main entry tower with welcome center and missions wall; Fellowship Mall with skylights, café and gathering spaces; tech rooms for media and production; multiple restroom locations, baptistery spaces, and practice room.
- Interior courtyard and prayer garden landscaping between buildings.
- Administration annex – reception, pastor suite, offices, workroom, and conference room.
- Unfinished shell space for youth expansion on second level – 34,500 sf.
- Youth Loft – complete worship room in second-level addition, reconfigure and update existing rooms for larger recreation/lounge area, new entrance lobby with covered patio, and elevator.
- Covered drop-off for worship center at new south entry tower.
PHASE 3
- Fellowship Hall renovation – reconfigure stage, update flooring and wall finishes.
- New kitchen with Community Outreach Pantry – commercial grade equipment, storage, and serving line.
2,100 sf addition - Storage rooms for tables and chairs.
- Reconfigure existing spaces for a large senior activity room, classrooms/meeting rooms, laundry/utility. Update finishes in existing rooms.
- Expand capacity in auditorium – conversion of rear auditorium classrooms to stadium seating, additional 240 seats.
PHASE 4
New Family Life Center with gymnasium and classroom spaces.
New athletic fields.
Walking track and pavilions.
Covered bus storage.
Upcoming Events
Upcoming Events & Community Outreach
Events Calendar
Have more questions?
(205) 387-0500
info@gloryfellowship.org
